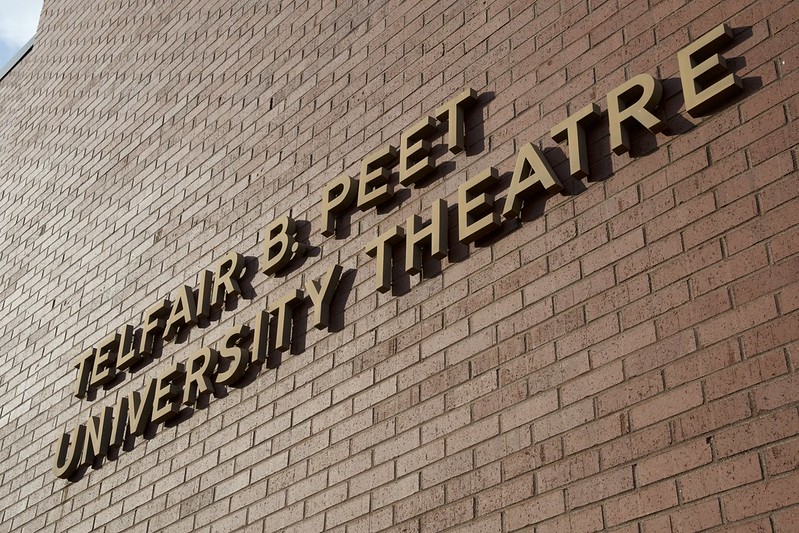Take a Virtual Tour!
Built in 1972, the Telfair Peet Theatre main stage theatre is a modern proscenium stage with a counterweight fly system, hydraulic orchestra pit, and seating capacity of 349 guests. The building and main stage theatre received a major renovation in 2003 for cosmetic and equipment upgrades, and to make the building fully accessible.
In 2014, a second major renovation was completed, with a $3.9 million, 10,471-square-foot addition that included a black box theatre and new dance studio. The black box was constructed with a tension grid and a state-of-the-art digital lighting system. The dance studio was constructed to match the size of the main stage for ease in translating choreography from rehearsal to performance. Both new spaces were outfitted with engineered sprung flooring.
The Telfair Peet Theatre complex also houses an acting studio and performance space known as the "Theatre Upstairs"; a "smart classroom"; a second, smaller dance studio; and fully functioning, multi-story costume and scenery shops.
Telfair Peet Facilities Photo Gallery
View this gallery on Flickr for full screen capability and full accessibility.
