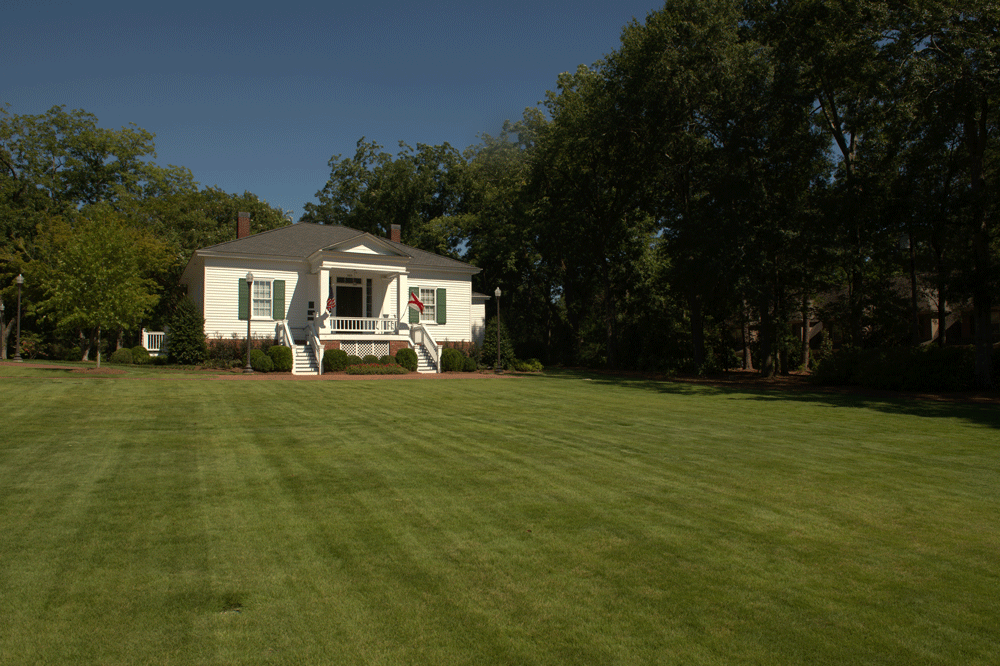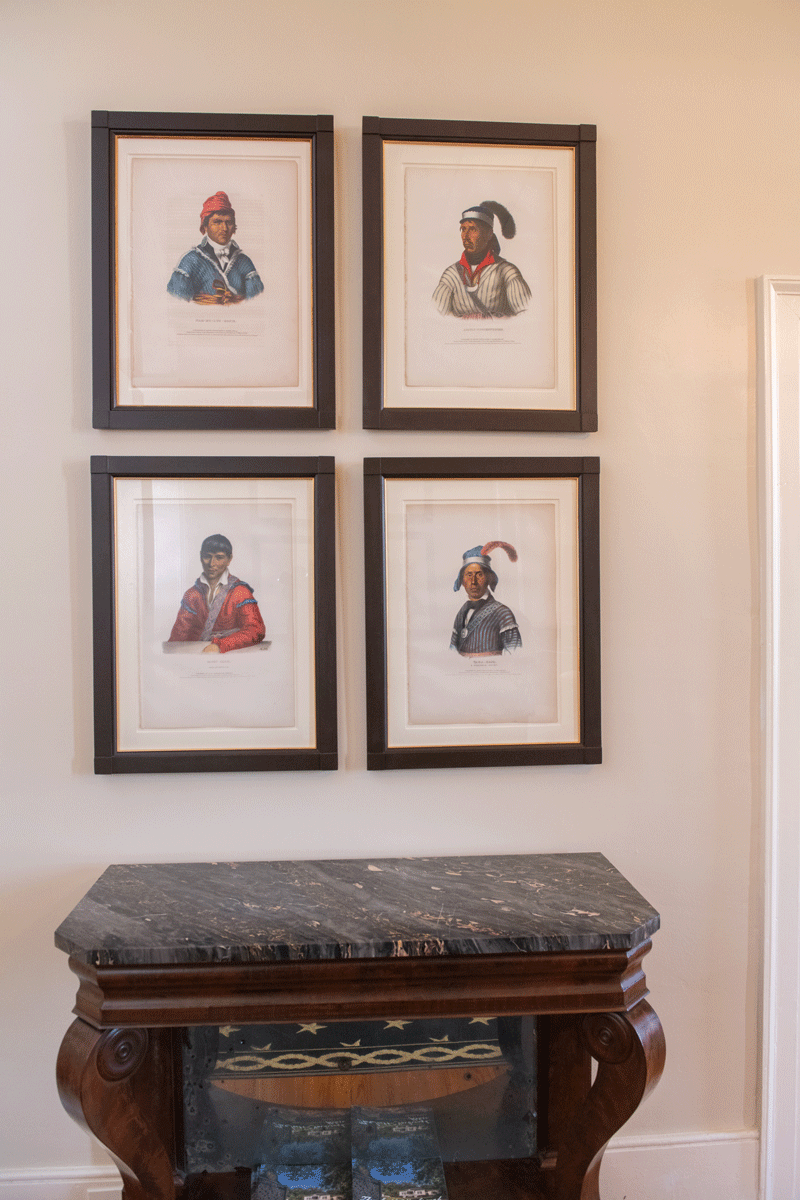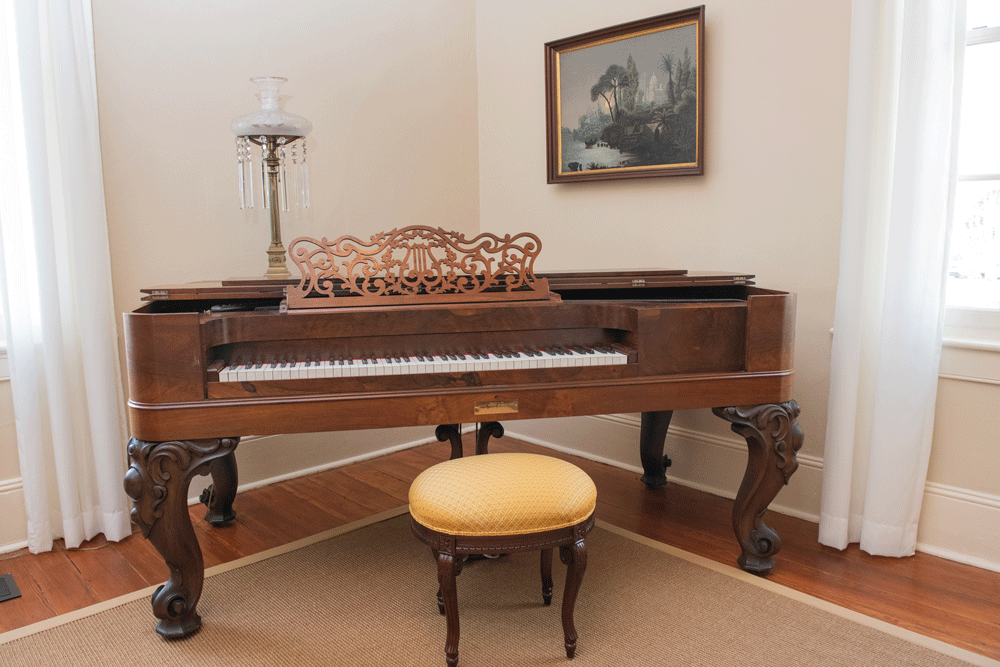
Architecture
In both its form and style, Pebble Hill is typical of antebellum plantation houses in east Alabama. The house is a square, one-story, frame dwelling that is set atop a raised brick foundation and covered by a low-pitched, hipped roof. A small porch shelters the front entrance, while a full-width porch or gallery is located on the rear elevation. On the interior, the house features a wide central hallway with two rooms of equal size on each side of the hallway. The wide hallway with doors at either end, the tall ceilings, and the full-width porch helped cool the building in the hot Alabama summers. This basic form – a square, one-story dwelling with a hipped or pyramidal roof, a raised foundation, a full-width porch, and a floor plan that consists of two equally sized rooms arranged on either side of a central hall – is repeated in plantation houses throughout the Chattahoochee Valley, with some variations. The form persisted well into the 20th century. Although a few historians and architectural historians have investigated this form as a distinctive regional building type, further research is needed on its geographical range, as well as its origins and architectural legacy.
Like many other houses constructed in Alabama before the Civil War, Pebble Hill displays architectural details that reflect the Greek Revival style, which was immensely popular in the United States in the 1830s and 1840s. The house’s symmetrical façade and floor plan, as well as its low-pitched roof are characteristic of the style. Other Greek Revival features include the wide frieze below the cornice, the columned front porch, and the rectangular lines of the woodwork and windows surrounding the front door. Many of the antebellum Greek Revival houses in Alabama that are preserved and interpreted for the public are grand, high-style residences with ornate architectural details; Pebble Hill is a more typical example of how members of Alabama’s planter class applied the Greek Revival style to their dwellings in the 1830s and 1840s.
For much of its history, the house likely stood within a complex of outbuildings. One of the original outbuildings remains intact, and is currently attached to the southeast corner of the main house. Built at approximately the same time as the house, the building has several exterior design elements that mirror those found on the main house, including the wide frieze at the roofline and a low-pitched roof. Originally, the outbuilding stood elsewhere on the property and may have served as a kitchen; in the early 20th century, it was moved to its present location and connected to the main house. Members of the Yarbrough family who lived at Pebble Hill in the 1920s and 1930s remember a barn and chicken house on the property.
Highlights of the Collection
McKenney and Hall Portrait Gallery
The collection of lithographs presented in the Caroline Draughon Center for Arts & Humanities includes William McIntosh, who originally signed the Treaty of Indian Springs, as well as the majority of the 1825 Creek delegates, plus the young son of one of the delegates.

Pottery Collection

These different pottery forms represent essential household items commonly used by households in the nineteenth century – jugs, storage jars, churns, bowls, and pitchers.
We can learn a lot about pottery traditions and eras by looking at their form, function, and glazes. The makers were artisans who worked in a family-based folk tradition in communities where clay suitable for pottery production could be found.
Steinway Piano
The manufacture of this Steinway square grand piano, serial number 1821, was completed in New York in June of 1858. The piano was originally sold to a Mr. Nicolas in Atlanta, Georgia on November 20th of that year. The piano was donated to the Center for Arts & Humanities by Mr. John D. Ford.
The piano has a seven octave compass and is finished in bookcased rosewood veneer, with solid legs carved in an acanthus motif. The original key coverings have been replaced, but the key fronts are original wood veneer. The original sharps are untapered rosewood, which have been ebonized at some time in the piano’s history.
The Steinway company discontinued the square piano design less than ten years after this piano was manufactured.

Steinway No. 1821 from Draughon Center on Vimeo.